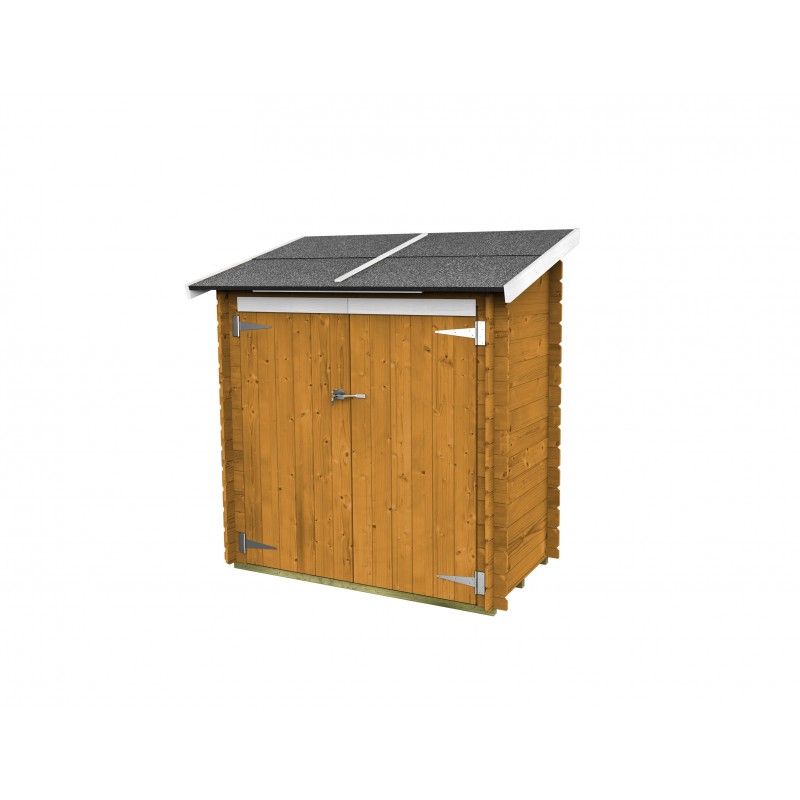- -295.36

In research, production techniques, quality and taste, Alce products reflect the distinctive traits of the best Made in Italy, offering a new taste for experiencing the garden, even on an aesthetic level.
The declination of shapes combines the two parallel tracks of Tradition and Design, so that everyone can find the style of furniture that best suits their tastes and is most appropriate for their green space.
All the Alce houses are designed and built to form the ideal setting for best moments lived with family or friends. Alce is an accomplice in creating the right context outside to spend unforgettable moments: warmth, light, colours, sounds, scents, a harmonious set of suggestions and details for a comfortable, hospitable environment, a worthy side dish for family reunions and get-togethers with old friends.
The Ambrogio lean-to house in Block House is PRODUCED IN ITALY, construction and assembly are simple; walls in untreated natural fir beadboard, 19 mm thick; door with fixed plexiglass window; roof pitches in FIBER panel for external coverage with 3 mm gray slated sheath; outdoor fiber panel flooring with autoclave-impregnated support slats; supplied in kit including hardware and assembly instructions.
Technical dimensions: -Wall thickness 16 mm -External width (A) 155 cm -External depth (B) 85 cm -Internal width (C) 140 cm -Internal depth (D) 70 cm -Internal surface area 0.98 m2 -Minimum height (h1) 145 cm - Maximum height (h2) 165 cm - Eaves length (G) 167 cm - Pitch development (S) 98 cm - Roof area 1.64 m2
Reference: AL62437
Technical dimensions: -Wall thickness 16 mm -External width (A) 155 cm -External depth (B) 85 cm -Internal width (C) 140 cm -Internal depth (D) 70 cm -Internal surface area 0.98 m2 -Minimum height (h1) 145 cm - Maximum height (h2) 165 cm - Eaves length (G) 167 cm - Pitch development (S) 98 cm - Roof area 1.64 m2
Reference: AL62437-2
Technical dimensions: -Wall thickness 16 mm -External width (A) 155 cm -External depth (B) 85 cm -Internal width (C) 140 cm -Internal depth (D) 70 cm -Internal surface area 0.98 m2 -Minimum height (h1) 145 cm - Maximum height (h2) 165 cm - Eaves length (G) 167 cm - Pitch development (S) 98 cm - Roof area 1.64 m2
Reference: AL62437-4
Technical dimensions: -Wall thickness 16 mm -External width (A) 155 cm -External depth (B) 85 cm -Internal width (C) 140 cm -Internal depth (D) 70 cm -Internal surface area 0.98 m2 -Minimum height (h1) 145 cm - Maximum height (h2) 165 cm - Eaves length (G) 167 cm - Pitch development (S) 98 cm - Roof area 1.64 m2
Reference: AL62439
Technical dimensions: - Wall thickness 16 mm - External width (A) 98 cm - External depth (B) 64 cm - Internal width (C) 83 cm - Internal depth (D) 49 cm - Internal surface area 0.41 m2 - Minimum height (h1) 177 cm - Maximum height (h2) 188 cm - Eaves length (G) 107 cm - Pitch development (S) 77 cm - Roof area 0.82 m2
Reference: AL62449
Technical dimensions: - Wall thickness 16 mm - External width (A) 178 cm - External depth (B) 273 cm - Internal width (C) 163 cm - Internal depth (D) 258 cm - Internal surface area 4.20 m2 - Minimum height (h1) 192 cm - Maximum height (h2) 226 cm - Eaves length (G) 283 cm - Pitch development (S) 106 cm - Roof area 6.00 sq m

Technical dimensions: -Wall thickness 16 mm -External width (A) 155 cm -External depth (B) 85 cm -Internal width (C) 140 cm -Internal depth (D) 70 cm -Internal surface area 0.98 m2 -Minimum height (h1) 145 cm - Maximum height (h2) 165 cm - Eaves length (G) 167 cm - Pitch development (S) 98 cm - Roof area 1.64 m2